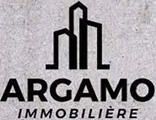1/8


3-room flat new, ground floor, Schifflange
SchifflangePrice on application
3 rooms
98 m²
Floor G
Lift
Terrace
Cellar
NoteEnter a note, only you will see it
Listing updated on 03/20/2025
Description
This description has been translated automatically by Google Translate and may not be accurate
reference: 1PI6L
** NEW PROJECT **
The Argamo real estate agency is pleased to exclusively present a new VEFA project.
Located in the heart of Schifflange and a few meters from the train station, this new residence will consist of 6 apartments with areas ranging from 40.30m2 to 98.77m2.
The FERRY III residence located at 63, rue de l'Église, will be built according to the rules of the art and will benefit from high-end materials.
The exceptional geographical location will allow you to enjoy the advantages of city life on foot, with shops, restaurants, schools, playgrounds, financial institutions and municipal services nearby. For your travels, you will have the choice between public transport and the nearby motorways. For relaxation, you can walk in the forest which is just a few steps away.
Apartment A1 (98.77m2) on the ground floor is composed as follows:
• an entrance hall
• separate WC
• kitchen open to the living/dining room with access to the private garden
• a shower room
• 3 bedrooms, one with a private shower room
All bedrooms have access to the terrace.
A cellar and a double parking space are included in the sale price.
The energy class "AB" guarantees you low costs related to energy consumption.
• Triple-glazed windows
• Underfloor heating with thermostat in each room
• Electric roller shutters
• Videophone
• VMC (controlled mechanical ventilation)
Plans and specifications on request.
Price VAT 3%*: €899,545.63
** The sale prices include VAT at 3% subject to acceptance by the Registration and Domains Administration in accordance with the Grand-Ducal regulation of July 30, 2002 concerning VAT-Housing.
We are pleased to offer the buyer of this apartment a PURCHASE VOUCHER worth €5,000 for the creation of a custom-made kitchen and/or other furniture. This is done as part of the collaboration with our carpentry partner Lopeseco Design Studio sarl.
All information on this subject, as well as the conditions related to the vouchers, should be made by email hello@lopeseco.com or by phone 22 56 77 25.
For more information, do not hesitate to contact us at 26 37 08 94.
Sale Details
- Thermal insulation: B
Agency reference: LU:32997K201xabb36445-43ab-11ec-852e-42010a840a17--3e0040cb86665b6d5d115f30a901098d!
The Argamo real estate agency is pleased to exclusively present a new VEFA project.
Located in the heart of Schifflange and a few meters from the train station, this new residence will consist of 6 apartments with areas ranging from 40.30m2 to 98.77m2.
The FERRY III residence located at 63, rue de l'Église, will be built according to the rules of the art and will benefit from high-end materials.
The exceptional geographical location will allow you to enjoy the advantages of city life on foot, with shops, restaurants, schools, playgrounds, financial institutions and municipal services nearby. For your travels, you will have the choice between public transport and the nearby motorways. For relaxation, you can walk in the forest which is just a few steps away.
Apartment A1 (98.77m2) on the ground floor is composed as follows:
• an entrance hall
• separate WC
• kitchen open to the living/dining room with access to the private garden
• a shower room
• 3 bedrooms, one with a private shower room
All bedrooms have access to the terrace.
A cellar and a double parking space are included in the sale price.
The energy class "AB" guarantees you low costs related to energy consumption.
• Triple-glazed windows
• Underfloor heating with thermostat in each room
• Electric roller shutters
• Videophone
• VMC (controlled mechanical ventilation)
Plans and specifications on request.
Price VAT 3%*: €899,545.63
** The sale prices include VAT at 3% subject to acceptance by the Registration and Domains Administration in accordance with the Grand-Ducal regulation of July 30, 2002 concerning VAT-Housing.
We are pleased to offer the buyer of this apartment a PURCHASE VOUCHER worth €5,000 for the creation of a custom-made kitchen and/or other furniture. This is done as part of the collaboration with our carpentry partner Lopeseco Design Studio sarl.
All information on this subject, as well as the conditions related to the vouchers, should be made by email hello@lopeseco.com or by phone 22 56 77 25.
For more information, do not hesitate to contact us at 26 37 08 94.
Sale Details
- Thermal insulation: B
Agency reference: LU:32997K201xabb36445-43ab-11ec-852e-42010a840a17--3e0040cb86665b6d5d115f30a901098d!
Features
- Type
- Apartment
- Contract
- Sale
- Floor
- Ground floor
- Building floors
- 3
- Lift
- Yes
- Surface
- 98 m²
- Rooms
- 3
- Bedrooms
- 3
- Terrace
- Yes
- Garage, car parking
- 2 in garage/box
Other features
- Window frames in triple glass / metal
- Video entryphone
Price information
- Price
- Price on application
Detail of costs
- Applied VAT
- Not specified
- Estate agency fee
- Not specified
- Notary fees
- Not specified
- Fees to be paid by
- Seller
Energy efficiency
Energy consumption
A
Thermal insulation
B
Discover every corner of the property




+5 photos
Insurance
Additional options
Associated services

Finance your project
with la Spuerkeess

Insure your property
with Lalux

Stay connected: Livebox Fiber
with Orange

Energy supplier
with Enovos

Restyle your interior
with Mr. Covering

Becoming a Homeowner
with Immotop.lu

Download the app
with Immotop.lu

Evaluate your property
with Immotop.lu




