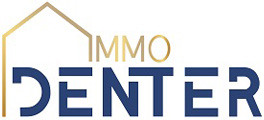

Single-family detached house Fleeschgaass, Herborn, Lilien, Rosport-Mompach
Rosport-MompachFleeschgaassNoteEnter a note, only you will see it
reference: 1Y0G8
Une maison de 1768 avec son annexe.
La maison se trouve au centre de Herborn.
Elle est répartie en 2 unités.
D’un côté une grande maison, laquelle on peut utiliser pour des fins d’habitation, de l’autre côté une annexe , dans laquelle on peut envisager une maison d’hôte ou l’exercice d’une profession libérale.
La surface habitable totale et de 260m2, avec un jardin de 17 ares
Maison principale:
Le rez-de-chaussée contient l’entrée, le salon et la cuisine.
Dans le salon il se trouve une cheminée ouverte.
À partir de la cuisine on a accès sur une grande terrasse.
Au premier étage se trouvent les 3 chambres à coucher ainsi qu’une pièce de passage , laquelle peut être utilisée comme dressing..
La salle de bain est aussi située au premier étage.
Un WC séparé se trouve aussi sur ce niveau.
Sous la toiture (laquelle vient d’être complètement rénovée), se trouve un vaste grenier qui peut être aménagé .
Annexe:
Au rez-de-chaussée se trouvent l’entrée et un grand garage.
Au premier étage se trouvent une chambre à coucher, une salle de bain et un salon.
L’annexe est encore dans l’état de construction, l’intérieur doit être aménagé
L’annexe a une surface habitable de 110m2
Sous les deux parties sont situées des caves (voutées) qui sont actuellement utilisées comme chaufferie et pour stockage.
Le jardin a une surface total de presque 17 ares et un verger y est planté.
La maison s’apprête parfaitement pour quelqu’un qui exerce une profession libérale et qui veut unir sa situation d’habitation et de travail..
Sinon on pourrait facilement s’imaginer une location touristique dans l’annexe, dans le style d’un B&B :.
Une autre idée serait d’y faire une habitation pour 2 générations, où chacun dispose de son espace privé mais une certaine proximité est quand même donnée.
La disponibilité serait immédiate.
Je vous prie de me contacter au +352 691726140 pour fixer un rendez-vous pour une visite.
Sale Details
- Isolation thermique: I
Reference agence: LU:23045K101x2a564aac-25e6-11ed-b265-42010a840a17
- Type
- Single-family detached house
- Contract
- Sale
- Floor
- Ground floor
- Building floors
- 3
- Lift
- No
- Surface
- 260 m²
- Rooms
- 5
- Bedrooms
- 5
- Bathrooms
- 1
- Balcony
- Yes
- Terrace
- Yes
- Garage, car parking
- 1 in garage/box, 3 in shared parking
- Attic
- Closet
- TV system with satellite dish
- Window frames in double glass / metal
- Price
- € 995,000
- Price per m²
- 3,827 €/m²
- Applied VAT
- Not specified
- Estate agency fee
- Not specified
- Notary fees
- Not specified
- Fees to be paid by
- Seller
Thermal insulation
I














You only need 9 minutes to reach the motorway A1 (Luxembourg City - Wasserbillig - Germany).For holidays or business, you can reach Luxembourg-Findel International Airport in fewer than 19 minutes by car.The nearest train station is "Manternach": reachable in 6 minutes by car, or 34 minutes by public transport.Do you have an electric car or plan to have one? The nearest charging station ("Mairie D'Echternach") is only 8 minutes’ drive away.
This property is served with several bus lines such as RGTR - B17, RGTR - 273, RGTR - 274 with a stop reachable in fewer than 1 minute as a pedestrian.
Lycée Classique D'Echternach is the most convieniently located secondary school: just 35 minutes away by bike.The closest nursery is named "Mre Renert Caritas Jeunes Et Familles" and is 3 minutes' away by car.You can find a close fundamental school: "Ecole Fondamentale "renert"", in fewer than 3 minutes by car.
There are a variety of supermarkets nearby: "Aldi Mertert" (8 minutes by car), "Lidl Mertert (Wasserbillig)" (9 minutes by car), "Mertert - Match Copal" (8 minutes by car).
Associated services

Finance your project
with la Spuerkeess

Insure your property
with Lalux

Stay connected: Livebox Fiber
with Orange

Energy supplier
with Enovos

Restyle your interior
with Mr. Covering

Becoming a Homeowner
with Immotop.lu

Download the app
with Immotop.lu

Evaluate your property
with Immotop.lu




















































