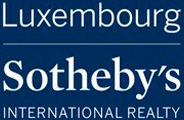1/14


Note
Listing updated on 09/20/2024
Description
This description has been translated automatically by Google Translate and may not be accurate
CONSTRUCTION IN PROCESS - completion mid-2025
The BOLD Residence
Custom furniture, kitchen and lighting: apartments delivered fully finished, for the highest level of living comfort.
A unique residence.
Developed by POLYFORM, the BOLD residence features a unique, high-quality architecture with an open-work facade combining brick and wood. It has two faces: a front facade with exterior walkways leading directly to each apartment, and a south-facing rear facade that is widely open thanks to large windows that let in generous amounts of sunlight and offer a green view of the garden, a true haven of peace.
Ideally located in Val des Bons Malades, it is in the immediate vicinity of the European Institutions, the headquarters of major companies, the European School and the Central Park with the D'Coque national sports and cultural center.
The apartments
The BOLD residence has a total of 23 apartments. All of them have a terrace, a garden, or both, always facing south.
The interior atrium brings nature into the apartment and the glass elements delimit the interior spaces: timeless, elegant and bold interior architecture.
The finishes
Noble materials and soft colors: a range of 4 palettes all in nuances.
The finishes are available in 4 moods of the purchaser's choice: a palette of colors and materials with a timeless and refined character.
Apartment A 0.6
The apartment A 0.6 is located on the garden level. With a surface of 166,07 sqm (weighted surface of 178,35 sqm), it opens on an entrance hall with separate toilets which serves the various rooms. The day part includes an open space with equipped kitchen, dining room and living room in enfilade and offers an exit towards the terrace of 27.62 sqm and the garden. The night part has 4 bedrooms, a bathroom and a shower room.
The apartment is fully equipped with the custom-made furniture and lights shown on the floorplan.
Basement parking is available at an additional cost of €75,000.
Start of work: January 2023
Floorplans and documentation are available on request.
The prices include 3% VAT. (upon approval from the Administration de l'Enregistrement et des Domaines).
* Photos are not contractually binding.
Please contact Pauline Dieffenbacher on +352 691 24 19 19 for any further information or to schedule a showing.
To view all our properties available for sale and for rent, please visit our website www.sothebysrealty.lu
*The agency fee is charged to the seller.
Sale Details
- Agency fees at the expense: Not communicated
Reference agence: E3P:21392-6200
The BOLD Residence
Custom furniture, kitchen and lighting: apartments delivered fully finished, for the highest level of living comfort.
A unique residence.
Developed by POLYFORM, the BOLD residence features a unique, high-quality architecture with an open-work facade combining brick and wood. It has two faces: a front facade with exterior walkways leading directly to each apartment, and a south-facing rear facade that is widely open thanks to large windows that let in generous amounts of sunlight and offer a green view of the garden, a true haven of peace.
Ideally located in Val des Bons Malades, it is in the immediate vicinity of the European Institutions, the headquarters of major companies, the European School and the Central Park with the D'Coque national sports and cultural center.
The apartments
The BOLD residence has a total of 23 apartments. All of them have a terrace, a garden, or both, always facing south.
The interior atrium brings nature into the apartment and the glass elements delimit the interior spaces: timeless, elegant and bold interior architecture.
The finishes
Noble materials and soft colors: a range of 4 palettes all in nuances.
The finishes are available in 4 moods of the purchaser's choice: a palette of colors and materials with a timeless and refined character.
Apartment A 0.6
The apartment A 0.6 is located on the garden level. With a surface of 166,07 sqm (weighted surface of 178,35 sqm), it opens on an entrance hall with separate toilets which serves the various rooms. The day part includes an open space with equipped kitchen, dining room and living room in enfilade and offers an exit towards the terrace of 27.62 sqm and the garden. The night part has 4 bedrooms, a bathroom and a shower room.
The apartment is fully equipped with the custom-made furniture and lights shown on the floorplan.
Basement parking is available at an additional cost of €75,000.
Start of work: January 2023
Floorplans and documentation are available on request.
The prices include 3% VAT. (upon approval from the Administration de l'Enregistrement et des Domaines).
* Photos are not contractually binding.
Please contact Pauline Dieffenbacher on +352 691 24 19 19 for any further information or to schedule a showing.
To view all our properties available for sale and for rent, please visit our website www.sothebysrealty.lu
*The agency fee is charged to the seller.
Sale Details
- Agency fees at the expense: Not communicated
Reference agence: E3P:21392-6200
Features
- Type
- Apartment
- Contract
- Sale
- Floor
- Ground floor
- Lift
- No
- Surface
- 178 m²
- Rooms
- 4
- Bedrooms
- 4
Energy efficiency
Thermal insulation
Not specified
Mortgage
Insurance
Additional options
Associated services

Finance your project
with la Spuerkeess

Insure your property
with Lalux

Stay connected: Livebox Fiber
with Orange

Energy supplier
with Enovos

Restyle your interior
with Mr. Covering

Becoming a Homeowner
with Immotop.lu

Download the app
with Immotop.lu

Evaluate your property
with Immotop.lu












