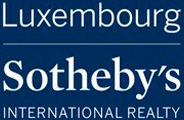1/3


Note
Listing updated on 10/17/2024
Description
This description has been translated automatically by Google Translate and may not be accurate
reference: 26KX8
Located in the highly sought-after neighborhood of Belair, this unique architect-designed house offers a privileged living environment in a quiet dead-end street.
The fittings and materials are of very high quality and the natural stone facade blends in perfectly with the surrounding buildings. Spacious and pleasant, it is bathed in natural light in all seasons thanks to its large glazed spaces on each floor.
The property develops a living surface of 263.2 sqm and a weighted surface of 307 sqm on 5 levels distributed by an elevator.
The ground floor opens onto a large entrance hall that leads to the main living area. This one includes the living - dining room which opens on a terrace of 28 sqm then on an adjacent garden of 94,53 sqm, the equipped kitchen, separate toilets and a storage room.
The 1st floor enjoys 3 bedrooms, 2 of which have en suite shower rooms, an office and a 3rd separate bathroom.
The upper level offers a night hall with storage room, an office with terrace, a dressing room and a large bedroom with terrace and en suite bathroom. The bedroom enjoys a mezzanine with a lounge area in the attic.
In the basement : hall, garbage room, cellar, plant room, laundry room and large garage of 40,95 sqm.
The house includes the following amenities: gas fireplace, exotic wood terrace, alarm and home automation system, elevator, underfloor heating and cooling system, oak wood floor, fully equipped kitchen with Siemens appliances, heated garage ramp.
The house is currently rented.
End of lease: 19/12/2023
Please contact Martine Mergen on +352 691 02 19 19 for any further information or to schedule a showing.
To view all our properties available for sale and for rent, please visit our website www.sothebysrealty.lu
*The agency fee is charged to the seller.
Reference agence: E3P:21392-6638
The fittings and materials are of very high quality and the natural stone facade blends in perfectly with the surrounding buildings. Spacious and pleasant, it is bathed in natural light in all seasons thanks to its large glazed spaces on each floor.
The property develops a living surface of 263.2 sqm and a weighted surface of 307 sqm on 5 levels distributed by an elevator.
The ground floor opens onto a large entrance hall that leads to the main living area. This one includes the living - dining room which opens on a terrace of 28 sqm then on an adjacent garden of 94,53 sqm, the equipped kitchen, separate toilets and a storage room.
The 1st floor enjoys 3 bedrooms, 2 of which have en suite shower rooms, an office and a 3rd separate bathroom.
The upper level offers a night hall with storage room, an office with terrace, a dressing room and a large bedroom with terrace and en suite bathroom. The bedroom enjoys a mezzanine with a lounge area in the attic.
In the basement : hall, garbage room, cellar, plant room, laundry room and large garage of 40,95 sqm.
The house includes the following amenities: gas fireplace, exotic wood terrace, alarm and home automation system, elevator, underfloor heating and cooling system, oak wood floor, fully equipped kitchen with Siemens appliances, heated garage ramp.
The house is currently rented.
End of lease: 19/12/2023
Please contact Martine Mergen on +352 691 02 19 19 for any further information or to schedule a showing.
To view all our properties available for sale and for rent, please visit our website www.sothebysrealty.lu
*The agency fee is charged to the seller.
Reference agence: E3P:21392-6638
Features
- Type
- Single-family detached house
- Contract
- Sale
- Floor
- Ground floor
- Lift
- Yes
- Surface
- 263 m²
- Rooms
- 5
- Bedrooms
- 5
- Bathrooms
- 3+
- Terrace
- Yes
- Garage, car parking
- 1 in garage/box, 1 in shared parking
- Heating
- Independent, gas powered
- Air conditioning
- Independent
Other features
- Window frames in triple glass / metal
Price information
- Price
- € 4,650,000
- Price per m²
- 17,681 €/m²
Detail of costs
- Applied VAT
- Not specified
- Estate agency fee
- Not specified
- Notary fees
- Not specified
- Fees to be paid by
- Seller
Energy efficiency
Thermal insulation
Not specified
Mortgage
Insurance
Additional options
Associated services

Finance your project
with la Spuerkeess

Insure your property
with Lalux

Stay connected: Livebox Fiber
with Orange

Energy supplier
with Enovos

Restyle your interior
with Mr. Covering

Becoming a Homeowner
with Immotop.lu

Download the app
with Immotop.lu

Evaluate your property
with Immotop.lu

