- 1/3top


 € 1,596,775Single-family detached house 200 m², new, Bettange-sur-Mess, Dippach3 rooms200 m²1 bathroomNo LiftTerrace
€ 1,596,775Single-family detached house 200 m², new, Bettange-sur-Mess, Dippach3 rooms200 m²1 bathroomNo LiftTerrace  1/3top
1/3top

 € 1,638,695Single-family detached house 213 m², new, Bettange-sur-Mess, Dippach5 rooms213 m²2 bathroomsNo LiftTerrace
€ 1,638,695Single-family detached house 213 m², new, Bettange-sur-Mess, Dippach5 rooms213 m²2 bathroomsNo LiftTerrace 1/3top
1/3top

 € 1,719,230Single-family detached house 210 m², new, Bettange-sur-Mess, Dippach5 rooms210 m²2 bathroomsNo LiftTerrace
€ 1,719,230Single-family detached house 210 m², new, Bettange-sur-Mess, Dippach5 rooms210 m²2 bathroomsNo LiftTerrace 1/3top
1/3top

 € 1,924,733Single-family detached house 210 m², new, Bettange-sur-Mess, Dippach5 rooms210 m²2 bathroomsNo LiftTerrace
€ 1,924,733Single-family detached house 210 m², new, Bettange-sur-Mess, Dippach5 rooms210 m²2 bathroomsNo LiftTerrace 1/3top
1/3top

 € 1,598,972Single-family detached house 205 m², new, Bettange-sur-Mess, Dippach4 rooms205 m²1 bathroomNo LiftTerrace
€ 1,598,972Single-family detached house 205 m², new, Bettange-sur-Mess, Dippach4 rooms205 m²1 bathroomNo LiftTerrace 1/3top
1/3top

 € 1,586,972Single-family detached house 205 m², new, Bettange-sur-Mess, Dippach4 rooms205 m²1 bathroomNo LiftTerrace
€ 1,586,972Single-family detached house 205 m², new, Bettange-sur-Mess, Dippach4 rooms205 m²1 bathroomNo LiftTerrace 1/3top
1/3top

 € 1,339,882Single-family detached house 205 m², new, Bettange-sur-Mess, Dippach3 rooms205 m²2 bathroomsNo LiftTerrace
€ 1,339,882Single-family detached house 205 m², new, Bettange-sur-Mess, Dippach3 rooms205 m²2 bathroomsNo LiftTerrace 1/15top
1/15top


 € 871,1211-bedroom flat Rue Nicolas Petit, Rollingergrund, Luxembourg1 room51 m²1 bathroomFloor GLiftTerraceFurnishedCellarBeautiful new one-bedroom apartment for sale in Luxembourg-Belair. This ground-floor apartment offers 48.37sqm of living space and a 6.80sqm east-facing terrace. It comprises an entrance hall, living room with open kitchen, bedroom and shower room. The property is completed by a shower room and a cellar. The new "Domaine Petit Parc" residential project is located in the sought-after Luxembourg-Belair district, along boulevard Napoléon Ier and rue Nicolas Petit. The project comprises three residences of timeless, contemporary architecture, with 65 exceptional homes ranging from studios
€ 871,1211-bedroom flat Rue Nicolas Petit, Rollingergrund, Luxembourg1 room51 m²1 bathroomFloor GLiftTerraceFurnishedCellarBeautiful new one-bedroom apartment for sale in Luxembourg-Belair. This ground-floor apartment offers 48.37sqm of living space and a 6.80sqm east-facing terrace. It comprises an entrance hall, living room with open kitchen, bedroom and shower room. The property is completed by a shower room and a cellar. The new "Domaine Petit Parc" residential project is located in the sought-after Luxembourg-Belair district, along boulevard Napoléon Ier and rue Nicolas Petit. The project comprises three residences of timeless, contemporary architecture, with 65 exceptional homes ranging from studios 1/13top
1/13top


 € 1,649,000Penthouse new, 142 m², Rollingergrund, Luxembourg3 rooms142 m²3 bathroomsFloor 4LiftBalconyTerraceCellarSuperb 3-bedroom, 3-showerroom penthouse immediately available, at 14 rue Val Saint André in the Rollingergrund district of Luxembourg. Located on the 4th floor of a small residence with 11 units in total, this bright 131 m² penthouse benefits from a 21 m² terrace offering a unique view over a wooded area to the rear, and a 6 m² south-facing terrace to the front. A private lift leads to the interior, which comprises: - a 49 m² living area (living room, dining room and kitchen) opening onto 3 faces - an 18 m² master bedroom - a 1st 5.50 m² shower room - a 2nd bedroom of 17 m² en suite with s
€ 1,649,000Penthouse new, 142 m², Rollingergrund, Luxembourg3 rooms142 m²3 bathroomsFloor 4LiftBalconyTerraceCellarSuperb 3-bedroom, 3-showerroom penthouse immediately available, at 14 rue Val Saint André in the Rollingergrund district of Luxembourg. Located on the 4th floor of a small residence with 11 units in total, this bright 131 m² penthouse benefits from a 21 m² terrace offering a unique view over a wooded area to the rear, and a 6 m² south-facing terrace to the front. A private lift leads to the interior, which comprises: - a 49 m² living area (living room, dining room and kitchen) opening onto 3 faces - an 18 m² master bedroom - a 1st 5.50 m² shower room - a 2nd bedroom of 17 m² en suite with s 1/15top
1/15top


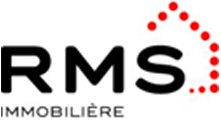 € 903,000Single-family detached house 186 m², new, Remich3 rooms186 m²2 bathroomsNo LiftTerraceThe 6-bungalow project is located on Rue Wenkel in REMICH, with plot sizes ranging from 3.18 ares to 3.92 ares. Construction sold as a closed shell with facades, access, exterior locks and terrace. Price LOT 06 at : 903.000,00,- € (VAT 3% - for residential use) Construction sold turnkey Price LOT 06 at : 1.181.000,00,- € (VAT 3% - for housing) LOT 06: single-family strip house on a 3.92 ares plot with a living area of +/- 133m2 and a total area of +/-186m2 comprising: Ground floor: - two-car garage - utility room - entrance hall 1st floor : - entrance hall - kitchen - large living room
€ 903,000Single-family detached house 186 m², new, Remich3 rooms186 m²2 bathroomsNo LiftTerraceThe 6-bungalow project is located on Rue Wenkel in REMICH, with plot sizes ranging from 3.18 ares to 3.92 ares. Construction sold as a closed shell with facades, access, exterior locks and terrace. Price LOT 06 at : 903.000,00,- € (VAT 3% - for residential use) Construction sold turnkey Price LOT 06 at : 1.181.000,00,- € (VAT 3% - for housing) LOT 06: single-family strip house on a 3.92 ares plot with a living area of +/- 133m2 and a total area of +/-186m2 comprising: Ground floor: - two-car garage - utility room - entrance hall 1st floor : - entrance hall - kitchen - large living room 1/7top
1/7top


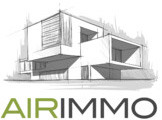 € 906,553Multi-family detached house 5 Op den Heeden, Herborn, Lilien, Rosport-Mompach4 rooms153 m²2 bathroomsNo LiftAn opportunity not to be missed: Last homes available in the brand-new development in Herborn (canton of Echternach)! This outstanding development of exceptional quality is being offered by the renowned developer Faberhaus, based in the same village. House 3, located at op den Heeden (lot 14b), is being offered for sale on a 227-acre plot. It comprises: Ground floor: - A spacious double living room opening onto a kitchen, with access to the garden - Separate WC - Garage for 1 car - 1 parking space in front of the door 1st floor: - A master suite with en-suite bathroom - Bedrooms - Utility
€ 906,553Multi-family detached house 5 Op den Heeden, Herborn, Lilien, Rosport-Mompach4 rooms153 m²2 bathroomsNo LiftAn opportunity not to be missed: Last homes available in the brand-new development in Herborn (canton of Echternach)! This outstanding development of exceptional quality is being offered by the renowned developer Faberhaus, based in the same village. House 3, located at op den Heeden (lot 14b), is being offered for sale on a 227-acre plot. It comprises: Ground floor: - A spacious double living room opening onto a kitchen, with access to the garden - Separate WC - Garage for 1 car - 1 parking space in front of the door 1st floor: - A master suite with en-suite bathroom - Bedrooms - Utility 1/9top
1/9top


 € 475,0001-bedroom flat new, ground floor, Beaufort Localité, Beaufort1 room70 m²1 bathroomFloor GLiftTerraceCellarYou can still benefit from the €40,000 allowance on registration fees, valid until the end of 2024, and above all, take advantage of the reduction in registration fees for the purchase of a principal residence, from 7% to 3.5% until June 30, 2025. An excellent opportunity for all those wishing to become homeowners! New development for sale in BEAUFORT. On the outskirts of Beaufort, you'll find a superb FAIR ESTATE development in a state of future completion, distinguished by its incomparable modernity and excellence. The project comprises three blocks of 4 apartments each, one of which has
€ 475,0001-bedroom flat new, ground floor, Beaufort Localité, Beaufort1 room70 m²1 bathroomFloor GLiftTerraceCellarYou can still benefit from the €40,000 allowance on registration fees, valid until the end of 2024, and above all, take advantage of the reduction in registration fees for the purchase of a principal residence, from 7% to 3.5% until June 30, 2025. An excellent opportunity for all those wishing to become homeowners! New development for sale in BEAUFORT. On the outskirts of Beaufort, you'll find a superb FAIR ESTATE development in a state of future completion, distinguished by its incomparable modernity and excellence. The project comprises three blocks of 4 apartments each, one of which has 1/10top
1/10top


 € 1,466,061Single-family detached house 24 Route de Filsdorf, Altwies, Mondorf-les-Bains€ 1,566,061(-6.4%)5 rooms2 bathroomsNo LiftTerraceCellar+++ LEFT HOUSE +++ NEW PROJECT in ALTWIES with 2 semi-detached houses. Left house, 1.466.061 €, plotsize of 5a32ca. The plans are flexible according to the wishes of the customer (and subject to authorizations). Price displayed including 3% VAT, subject to the agreement of the Registration. No agency fees, builder price. Altwies is a section of the Luxembourg municipality of Mondorf-les-Bains located in the canton of Remich. All amenities are easily accessible (Mondorf-les-bains), as is the access to public transport (Autoroute de la Sarre, etc.). Sale Details - Agency fees at the expense:
€ 1,466,061Single-family detached house 24 Route de Filsdorf, Altwies, Mondorf-les-Bains€ 1,566,061(-6.4%)5 rooms2 bathroomsNo LiftTerraceCellar+++ LEFT HOUSE +++ NEW PROJECT in ALTWIES with 2 semi-detached houses. Left house, 1.466.061 €, plotsize of 5a32ca. The plans are flexible according to the wishes of the customer (and subject to authorizations). Price displayed including 3% VAT, subject to the agreement of the Registration. No agency fees, builder price. Altwies is a section of the Luxembourg municipality of Mondorf-les-Bains located in the canton of Remich. All amenities are easily accessible (Mondorf-les-bains), as is the access to public transport (Autoroute de la Sarre, etc.). Sale Details - Agency fees at the expense: 1/4top
1/4top


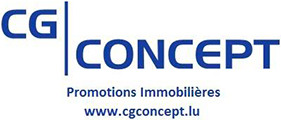 € 1,798,000Triplex 1C, Rue de Gasperich, Hesperange Localité, Hesperange4 rooms175 m²3+ bathroomsFloor 4No LiftTerrace
€ 1,798,000Triplex 1C, Rue de Gasperich, Hesperange Localité, Hesperange4 rooms175 m²3+ bathroomsFloor 4No LiftTerrace 1/12top
1/12top


 € 2,646,1003-room flat boulevard G.-D. Joséphine Charlotte, Belair, Luxembourg€ 2,902,000(-8.8%)3 rooms131 m²3 bathroomsFloor 4LiftBalconyTerraceCellar
€ 2,646,1003-room flat boulevard G.-D. Joséphine Charlotte, Belair, Luxembourg€ 2,902,000(-8.8%)3 rooms131 m²3 bathroomsFloor 4LiftBalconyTerraceCellar 1/12top
1/12top


 € 2,131,5002-room flat boulevard G.-D. Joséphine Charlotte, Belair, Luxembourg€ 2,350,000(-9.3%)2 rooms109 m²2 bathroomsFloor 4LiftBalconyTerraceCellar
€ 2,131,5002-room flat boulevard G.-D. Joséphine Charlotte, Belair, Luxembourg€ 2,350,000(-9.3%)2 rooms109 m²2 bathroomsFloor 4LiftBalconyTerraceCellar 1/18top
1/18top


 € 1,845,5003-room flat boulevard G.-D. Joséphine Charlotte, Belair, Luxembourg€ 2,025,000(-8.9%)3 rooms116 m²2 bathroomsFloor 3LiftBalconyTerraceCellar
€ 1,845,5003-room flat boulevard G.-D. Joséphine Charlotte, Belair, Luxembourg€ 2,025,000(-8.9%)3 rooms116 m²2 bathroomsFloor 3LiftBalconyTerraceCellar 1/7top
1/7top


 € 4,412,445Penthouse rue Charles Quint, Merl, Luxembourg4 rooms243 m²2 bathroomsFloor 4LiftBalconyTerraceCellar
€ 4,412,445Penthouse rue Charles Quint, Merl, Luxembourg4 rooms243 m²2 bathroomsFloor 4LiftBalconyTerraceCellar 1/3top
1/3top

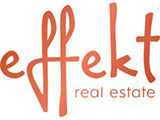 € 1,249,000Single-family detached house 25, Rue de Hassel, Weiler-la-Tour Localité, Weiler-la-Tour4 rooms236 m²2 bathroomsNo LiftTerraceNew construction of 3 single-family homes Located in the idyllic village of Weiler-la-Tour, Agence EFFEKT offers you an exclusive new-build house (lot 2 house N° 25 a) with236 m2 ( living area of +/-186 m2 ) on a plot of 3.47 are, set over 3 levels. First floor: -a double garage (33.96 m2) - main entrance (7.49m2) - shower room (6.48 m2) - separate WC - master suite (11.36 m2) with dressing room (9.84 m2) Garden level: - 55.53 m2 living room/kitchen with large bay windows opening into a 28.66 m2 terrace with adjoining garden from 136 m2 - 7.28 m2 hallway - a 9.35 m2 storeroom - a
€ 1,249,000Single-family detached house 25, Rue de Hassel, Weiler-la-Tour Localité, Weiler-la-Tour4 rooms236 m²2 bathroomsNo LiftTerraceNew construction of 3 single-family homes Located in the idyllic village of Weiler-la-Tour, Agence EFFEKT offers you an exclusive new-build house (lot 2 house N° 25 a) with236 m2 ( living area of +/-186 m2 ) on a plot of 3.47 are, set over 3 levels. First floor: -a double garage (33.96 m2) - main entrance (7.49m2) - shower room (6.48 m2) - separate WC - master suite (11.36 m2) with dressing room (9.84 m2) Garden level: - 55.53 m2 living room/kitchen with large bay windows opening into a 28.66 m2 terrace with adjoining garden from 136 m2 - 7.28 m2 hallway - a 9.35 m2 storeroom - a 1/9top
1/9top


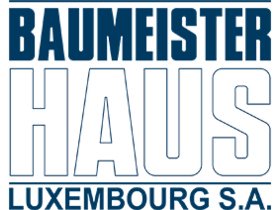 € 956,9222-room flat 261 Route d´Arlon, Belair, Luxembourg2 rooms79 m²1 bathroomFloor GNo LiftBalconyAp. 44: In this flat the fitted kitchen is included in the price New construction of a residence on the Route d'Arlon with 86 residential units covering 4 floors. On the ground floor there are units for "commerce" and "cabinet médical". - Modern, high quality equipment - Energy efficiency class A, thermal protection class A - Basement room and parking space for every unit (parking space not inkluded in the price) - Access to lift on every floor All our apartments are provided with a notarial certificate. A completion guarantee from a Luxembourg bank is included in the price. Sale Details -
€ 956,9222-room flat 261 Route d´Arlon, Belair, Luxembourg2 rooms79 m²1 bathroomFloor GNo LiftBalconyAp. 44: In this flat the fitted kitchen is included in the price New construction of a residence on the Route d'Arlon with 86 residential units covering 4 floors. On the ground floor there are units for "commerce" and "cabinet médical". - Modern, high quality equipment - Energy efficiency class A, thermal protection class A - Basement room and parking space for every unit (parking space not inkluded in the price) - Access to lift on every floor All our apartments are provided with a notarial certificate. A completion guarantee from a Luxembourg bank is included in the price. Sale Details - 1/7top
1/7top


 € 2,695,900Penthouse 261 Route d'Arlon, Belair, Luxembourg3 rooms178 m²2 bathroomsFloor GNo LiftTerraceCellarPenthouse ap. 74: New construction of a residence on the Route d'Arlon with 86 residential units covering 4 floors. On the ground floor there are units for "commerce" and "cabinet médical". - Modern, high quality equipment - Energy efficiency class A, thermal protection class A - Basement room and parking space for every unit (parking space not inkluded in the price) - Access to lift on every floor All our apartments are provided with a notarial certificate. A completion guarantee from a Luxembourg bank is included in the price. Sale Details - Agency fees at the expense: Not communicated -
€ 2,695,900Penthouse 261 Route d'Arlon, Belair, Luxembourg3 rooms178 m²2 bathroomsFloor GNo LiftTerraceCellarPenthouse ap. 74: New construction of a residence on the Route d'Arlon with 86 residential units covering 4 floors. On the ground floor there are units for "commerce" and "cabinet médical". - Modern, high quality equipment - Energy efficiency class A, thermal protection class A - Basement room and parking space for every unit (parking space not inkluded in the price) - Access to lift on every floor All our apartments are provided with a notarial certificate. A completion guarantee from a Luxembourg bank is included in the price. Sale Details - Agency fees at the expense: Not communicated - 1/7top
1/7top


 € 2,326,050Penthouse 261 Route d'Arlon, Belair, Luxembourg3 rooms154 m²2 bathroomsFloor GNo LiftTerraceCellarPenthouse ap. 75: New construction of a residence on the Route d'Arlon with 86 residential units covering 4 floors. On the ground floor there are units for "commerce" and "cabinet médical". - Modern, high quality equipment - Energy efficiency class A, thermal protection class A - Basement room and parking space for every unit (parking space not inkluded in the price) - Access to lift on every floor All our apartments are provided with a notarial certificate. A completion guarantee from a Luxembourg bank is included in the price. Sale Details - Agency fees at the expense: Not communicated -
€ 2,326,050Penthouse 261 Route d'Arlon, Belair, Luxembourg3 rooms154 m²2 bathroomsFloor GNo LiftTerraceCellarPenthouse ap. 75: New construction of a residence on the Route d'Arlon with 86 residential units covering 4 floors. On the ground floor there are units for "commerce" and "cabinet médical". - Modern, high quality equipment - Energy efficiency class A, thermal protection class A - Basement room and parking space for every unit (parking space not inkluded in the price) - Access to lift on every floor All our apartments are provided with a notarial certificate. A completion guarantee from a Luxembourg bank is included in the price. Sale Details - Agency fees at the expense: Not communicated - 1/7top
1/7top


 € 1,354,908Multi-family detached house rue Alphonse Munchen, Bertrange4 rooms150 m²No LiftHouse plot 5 In the newly developed Erzelt building area in Bertrange, high-quality single-family houses will be constructed. Low energy and passiv houses (energy pass A-B-A and A-A-A) Air / water heat pump with underfloor heating Turnkey construction including wallpapering and painting work Living space from approx. 150 m² Land from approx. 2.5 ares All our houses are provided with a notarial certificate. A completion guarantee from a Luxembourg bank is included in the price. Sale Details - Agency fees at the expense: Not communicated - VAT charged: 3.00 € - Thermal protection class: B Ref
€ 1,354,908Multi-family detached house rue Alphonse Munchen, Bertrange4 rooms150 m²No LiftHouse plot 5 In the newly developed Erzelt building area in Bertrange, high-quality single-family houses will be constructed. Low energy and passiv houses (energy pass A-B-A and A-A-A) Air / water heat pump with underfloor heating Turnkey construction including wallpapering and painting work Living space from approx. 150 m² Land from approx. 2.5 ares All our houses are provided with a notarial certificate. A completion guarantee from a Luxembourg bank is included in the price. Sale Details - Agency fees at the expense: Not communicated - VAT charged: 3.00 € - Thermal protection class: B Ref 1/6top
1/6top


 € 766,4443-room flat 95, rue du Kiem, Capellen, Mamer3 rooms84 m²1 bathroomFloor GLiftBalconyCellarStephanie C-E01-01 Construction of new residential buildings in the construction area "Zolwerfeld II" in Capellen. The Residence "Renée (A)" comprises 7, "Martine (B) " 6 and "Stephanie (C)" 8 residential units with a net living space between 36 m² and 130 m² disposed on 3 floors. - Modern equipment - Energy efficiency class A, thermal protection class A - Basement room and two parking spaces for every unit (the basement room and one parkin space are included in the price) - Access to lift on every floor This project includes "coût modéré" flats. An entitlement for the governmental purchas
€ 766,4443-room flat 95, rue du Kiem, Capellen, Mamer3 rooms84 m²1 bathroomFloor GLiftBalconyCellarStephanie C-E01-01 Construction of new residential buildings in the construction area "Zolwerfeld II" in Capellen. The Residence "Renée (A)" comprises 7, "Martine (B) " 6 and "Stephanie (C)" 8 residential units with a net living space between 36 m² and 130 m² disposed on 3 floors. - Modern equipment - Energy efficiency class A, thermal protection class A - Basement room and two parking spaces for every unit (the basement room and one parkin space are included in the price) - Access to lift on every floor This project includes "coût modéré" flats. An entitlement for the governmental purchas 1/6top
1/6top


 € 766,4442-room flat 95, rue du Kiem, Capellen, Mamer2 rooms85 m²1 bathroomFloor GLiftTerraceCellarStephanie C-E00-01 Construction of new residential buildings in the construction area "Zolwerfeld II" in Capellen. The Residence "Renée (A)" comprises 7, "Martine (B) " 6 and "Stephanie (C)" 8 residential units with a net living space between 36 m² and 130 m² disposed on 3 floors. - Modern equipment - Energy efficiency class A, thermal protection class A - Basement room and two parking spaces for every unit (the basement room and one parkin space are included in the price) - Access to lift on every floor This project includes "coût modéré" flats. An entitlement for the governmental purchas
€ 766,4442-room flat 95, rue du Kiem, Capellen, Mamer2 rooms85 m²1 bathroomFloor GLiftTerraceCellarStephanie C-E00-01 Construction of new residential buildings in the construction area "Zolwerfeld II" in Capellen. The Residence "Renée (A)" comprises 7, "Martine (B) " 6 and "Stephanie (C)" 8 residential units with a net living space between 36 m² and 130 m² disposed on 3 floors. - Modern equipment - Energy efficiency class A, thermal protection class A - Basement room and two parking spaces for every unit (the basement room and one parkin space are included in the price) - Access to lift on every floor This project includes "coût modéré" flats. An entitlement for the governmental purchas
Associated services
Mortgage
Insurance
Mobile plans & Fiber
Energy
 Restyle your interior
Restyle your interiorBecoming a Homeowner
Download the app
Valuate your property
Featured articles

