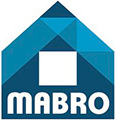1/3


Casa unifamiliar 150 m², nueva, Ehlange, Ehlange-sur-Mess, Reckange-sur-Mess
Reckange-sur-Mess€ 999.800
4 habitaciones
150 m²
3 baños
Ascensor
Terraza
Trastero
NotaEscribe una nota, la verás solo tú
Hipoteca a partir de
5.062,84 €/mes
Anuncio actualizado el 17/02/2025
Descripción
referencia: 8KFW9
"Les Terrasses d'Ehlange"
MAISON JUMELÉE en VEFA (Lot no. 03)
20A, rue des 3 Cantons à L-3961 Ehlange-sur-Mess.
INFORMATIONS GÉNÉRALES:
Surface du terrain: 2,33 ares
Surface habitable: 150,48 m2
Surface des terrasses: 50,70 m2
Surfaces annexes: 60,10 m2
Surface du Jardin 101,40 m2
CLASSE ÉNERGÉTIQUE: A - B
Vous disposez:
AU RDCH:
- Hall d'entrée avec coin vestiaire
- Escalier et Ascenseur (en option)
- Chambre no. 01 / Bureau
- Garage pour 2 véhicules
- Local technique
AU 1IER ÉTAGE:
- Chambre parentale avec sa salle de bain
- Chambre no. 03
- Chambre no. 04
- Salle de bain 2
- WC invités
- Escalier et Ascenseur (en option)
- Terrasse 15,00 m2
AU 2ÈME ÉTAGE:
- Séjour avec cuisine ouverte
- Escalier et Ascenseur (en option)
- Terrasse 35,70 m2
AU SOUS-SOL:
- Cave - Buanderie
- Local technique
- Escalier et Ascenseur
DIVERS:
ASCENSEUR (en option), TRIPLE VITRAGE, VMC DOUBLE FLUX, ...
- PRIX FIXE SANS INDEXATION
- PRIX DE VENTE À 3 %
- DÉBUT DE TRAVAUX 2024
Contactez: Serge Cahen 621 177 060
Malika Khayati 691 403 581
Nathalie Hissette 661 263 622
info@mabro.lu
www.mabro.lu
"The Terraces of Ehlange"
SEMI-DETACHED HOUSE (Lot no. 03)
20A, rue des 3 Cantons in
L-3961 Ehlange-sur-Mess.
GENERAL INFORMATION:
Plot size: 2,33 ares
Living area: 150,48 m2
Terrace area: 50,70 m2
Ancillary areas: 60,10 m2
Garden Area 101,40 m2
ENERGY CLASS: A - B
You dispose:
ON THE GROUND FLOOR:
- Entrance hall with cloakroom area
- Stairs and Elevator (in option)
- Bedroom no. 01
- Garage for 2 vehicles
- Technical room
ON THE 1ST FLOOR:
- Master bedroom with bathroom
- Room no. 03
- Room no. 04
- Bathroom 2
- Gues toilet
- Stairs and Elevator (in option)
- Terrace 15,00 m2
ON THE 2ND FLOOR:
- Living room with open kitchen
- Stairs and Elevator (in option)
- Terrace 35,70 m2
IN THE BASEMENT:
- Cellar - Laundry room
- Technical room
- Stairs and Elevator (in option)
DIVERSE:
LIFT (option), TRIPLE GLAZING, DOUBLE FLOW VMC, ...
- FIXED PRICE WITHOUT INDEXATION
- 3% SALE PRICE
- START OF WORK 2024
Contact: Serge Cahen 621 177 060
Malika Khayati 691 403 581
Nathalie Hissette 661 263 622
info@mabro.lu
www.mabro.lu
Sale Details
- Isolation thermique: B
Reference agence: E3P:21627-3507998
MAISON JUMELÉE en VEFA (Lot no. 03)
20A, rue des 3 Cantons à L-3961 Ehlange-sur-Mess.
INFORMATIONS GÉNÉRALES:
Surface du terrain: 2,33 ares
Surface habitable: 150,48 m2
Surface des terrasses: 50,70 m2
Surfaces annexes: 60,10 m2
Surface du Jardin 101,40 m2
CLASSE ÉNERGÉTIQUE: A - B
Vous disposez:
AU RDCH:
- Hall d'entrée avec coin vestiaire
- Escalier et Ascenseur (en option)
- Chambre no. 01 / Bureau
- Garage pour 2 véhicules
- Local technique
AU 1IER ÉTAGE:
- Chambre parentale avec sa salle de bain
- Chambre no. 03
- Chambre no. 04
- Salle de bain 2
- WC invités
- Escalier et Ascenseur (en option)
- Terrasse 15,00 m2
AU 2ÈME ÉTAGE:
- Séjour avec cuisine ouverte
- Escalier et Ascenseur (en option)
- Terrasse 35,70 m2
AU SOUS-SOL:
- Cave - Buanderie
- Local technique
- Escalier et Ascenseur
DIVERS:
ASCENSEUR (en option), TRIPLE VITRAGE, VMC DOUBLE FLUX, ...
- PRIX FIXE SANS INDEXATION
- PRIX DE VENTE À 3 %
- DÉBUT DE TRAVAUX 2024
Contactez: Serge Cahen 621 177 060
Malika Khayati 691 403 581
Nathalie Hissette 661 263 622
info@mabro.lu
www.mabro.lu
"The Terraces of Ehlange"
SEMI-DETACHED HOUSE (Lot no. 03)
20A, rue des 3 Cantons in
L-3961 Ehlange-sur-Mess.
GENERAL INFORMATION:
Plot size: 2,33 ares
Living area: 150,48 m2
Terrace area: 50,70 m2
Ancillary areas: 60,10 m2
Garden Area 101,40 m2
ENERGY CLASS: A - B
You dispose:
ON THE GROUND FLOOR:
- Entrance hall with cloakroom area
- Stairs and Elevator (in option)
- Bedroom no. 01
- Garage for 2 vehicles
- Technical room
ON THE 1ST FLOOR:
- Master bedroom with bathroom
- Room no. 03
- Room no. 04
- Bathroom 2
- Gues toilet
- Stairs and Elevator (in option)
- Terrace 15,00 m2
ON THE 2ND FLOOR:
- Living room with open kitchen
- Stairs and Elevator (in option)
- Terrace 35,70 m2
IN THE BASEMENT:
- Cellar - Laundry room
- Technical room
- Stairs and Elevator (in option)
DIVERSE:
LIFT (option), TRIPLE GLAZING, DOUBLE FLOW VMC, ...
- FIXED PRICE WITHOUT INDEXATION
- 3% SALE PRICE
- START OF WORK 2024
Contact: Serge Cahen 621 177 060
Malika Khayati 691 403 581
Nathalie Hissette 661 263 622
info@mabro.lu
www.mabro.lu
Sale Details
- Isolation thermique: B
Reference agence: E3P:21627-3507998
Características
- Tipología
- Casa unifamiliar
- Contrato
- Venta
- Planta
- Planta baja
- Plantas del edificio
- 4
- Ascensor
- Sí
- Superficie
- 150 m²
- Habitaciones
- 4
- Dormitorios
- 4
- Baños
- 3
- Terraza
- Sí
- Garaje, plazas de aparcamiento
- 2 en garaje privado, 1 en aparcamiento/garaje público
- Calefacción
- Individual, de gas
Otras características
- Carpintería exterior de triple vidrio/metal
- Videoportero
Información del precio
- Precio
- € 999.800
- Precio del m²
- 6.665 €/m²
Desglose de los costes
- IVA incluido
- No indicado
- Comisiones de agencia
- No indicado
- Gastos notariales
- No indicado
- Comisiones a cargo de
- Vendedor
Eficiencia energética
Consumo de energia
Aislamiento térmico
B
Mapa












© OpenStreetMap contributors
Reckange-sur-Mess
Hipoteca
Seguro
Opciones adicionales
Servicios asociados

Financia tu proyecto
con la Spuerkeess

Asegura tu inmueble
con Lalux

Mantente conectado: Livebox Fiber!
con Orange

Proveedor de energía
con Enovos

Renueva tus interiores
con Mr. Covering

Convertirse en propietario
con Immotop.lu

Descarga la app
con Immotop.lu

Valora tu inmueble
con Immotop.lu

