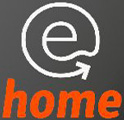1/12


Nota
Anuncio actualizado el 15/11/2024
Descripción
referencia: 8TNP6
Please see below for English
Plus de renseignements au 621 30 30 30.
Très belle maison libre sur 3 côtes avec 5 chambres située dans un quartier très recherché à Luxembourg ville.
D’une surface de +/- 150 m2, répartie sur 3 étages elle se compose comme suit:
Au RDC
- Entrée / Hall
- Grande pièce à vivre/salle à manger
- Grande cuisine séparée donnent sur une petite cour couverte et un garage box. Elle comprend également une cheminée à foyer ouvert
- Salle de bain avec WC
Au demi étage
- Salle de bain avec WC
Au 1er étage
- 2 chambres de bonne taille
- Couloir palier
Au 2e étage
- 3 chambres de bonne taille (une avec raccordement à l’eau)
- Couloir palier
Grenier
- Espace de stockage et/ou aménageable
Sous-sol
- WC séparé, de grands espaces de stockages / buanderie / chaufferie et atelier
Informations complémentaires;
Fenêtres à double vitrage, chaudière á gaz, garage box, dalles en béton, hauts plafonds, porte de sécurité, toiture et facade de 2008.
Localisation;
A proximité se trouvent des restaurants/cafés, pharmacie, banque, boulangerie, transports en commun, Tram, station de Véloh.
Idéalement situé avec un accès facile au centre ville, à la gare de Luxembourg, à la Cloche d'Or et à l'autoroute A3.
Ligne de bus de ville: #2, #3, #5, #33, CN8 et plusieurs
——————————————————-
For more information, please contact 621 303030
Attractive 5 bedroom end of terraced house, situated in a highly sought-after district of Luxembourg City.
With a surface of +/- 150m2, distributed on 3 floors it is composed as follows:
Ground floor
- Entrance / Hall
- Large living/dining room
- Large separate kitchen opening onto a small enclosed court and garage box. It also features an open fireplace
- Bathroom with WC
Half floor
- Bathroom with WC
1st floor
- 2 good-sized bedrooms
- Corridor landing
2nd floor
- 3 good-sized bedrooms (one with water connection)
- Corridor landing
Attic
- Storage and/or possible conversion space
Basement
- Separate WC, large storage/laundry/boiler rooms and workshop
Additional information;
Double-glazed windows, gas boiler, garage box, concrete flooring, high ceilings, secured front door, roof and facade 2008.
Location;
Within short distance are restaurants/cafés, pharmacy, bank, bakeries, public transport, Tram, Véloh station.
Ideally located with easy access to the city center, Luxembourg train station, Cloche d'Or and A3 motorway.
City bus lines: #2, #3, #5, #33, CN8 and many others.
Sale Details
- Honoraires à la charge: Non communiqué
Reference agence: LU:644091K102xe6bc08ad-8a29-11ef-ae0b-42010a840a17
Plus de renseignements au 621 30 30 30.
Très belle maison libre sur 3 côtes avec 5 chambres située dans un quartier très recherché à Luxembourg ville.
D’une surface de +/- 150 m2, répartie sur 3 étages elle se compose comme suit:
Au RDC
- Entrée / Hall
- Grande pièce à vivre/salle à manger
- Grande cuisine séparée donnent sur une petite cour couverte et un garage box. Elle comprend également une cheminée à foyer ouvert
- Salle de bain avec WC
Au demi étage
- Salle de bain avec WC
Au 1er étage
- 2 chambres de bonne taille
- Couloir palier
Au 2e étage
- 3 chambres de bonne taille (une avec raccordement à l’eau)
- Couloir palier
Grenier
- Espace de stockage et/ou aménageable
Sous-sol
- WC séparé, de grands espaces de stockages / buanderie / chaufferie et atelier
Informations complémentaires;
Fenêtres à double vitrage, chaudière á gaz, garage box, dalles en béton, hauts plafonds, porte de sécurité, toiture et facade de 2008.
Localisation;
A proximité se trouvent des restaurants/cafés, pharmacie, banque, boulangerie, transports en commun, Tram, station de Véloh.
Idéalement situé avec un accès facile au centre ville, à la gare de Luxembourg, à la Cloche d'Or et à l'autoroute A3.
Ligne de bus de ville: #2, #3, #5, #33, CN8 et plusieurs
——————————————————-
For more information, please contact 621 303030
Attractive 5 bedroom end of terraced house, situated in a highly sought-after district of Luxembourg City.
With a surface of +/- 150m2, distributed on 3 floors it is composed as follows:
Ground floor
- Entrance / Hall
- Large living/dining room
- Large separate kitchen opening onto a small enclosed court and garage box. It also features an open fireplace
- Bathroom with WC
Half floor
- Bathroom with WC
1st floor
- 2 good-sized bedrooms
- Corridor landing
2nd floor
- 3 good-sized bedrooms (one with water connection)
- Corridor landing
Attic
- Storage and/or possible conversion space
Basement
- Separate WC, large storage/laundry/boiler rooms and workshop
Additional information;
Double-glazed windows, gas boiler, garage box, concrete flooring, high ceilings, secured front door, roof and facade 2008.
Location;
Within short distance are restaurants/cafés, pharmacy, bank, bakeries, public transport, Tram, Véloh station.
Ideally located with easy access to the city center, Luxembourg train station, Cloche d'Or and A3 motorway.
City bus lines: #2, #3, #5, #33, CN8 and many others.
Sale Details
- Honoraires à la charge: Non communiqué
Reference agence: LU:644091K102xe6bc08ad-8a29-11ef-ae0b-42010a840a17
Características
- Tipología
- Casa plurifamiliar
- Contrato
- Venta
- Planta
- Planta baja
- Ascensor
- No
- Superficie
- 150 m²
- Habitaciones
- 5
- Dormitorios
- 5
- Baños
- 2
- Terraza
- No
- Garaje, plazas de aparcamiento
- 1 en garaje privado
Otras características
- Carpintería exterior de doble vidrio/metal
Información del precio
- Precio
- € 1.260.000
- Precio del m²
- 8.400 €/m²
Desglose de los costes
- IVA incluido
- No indicado
- Comisiones de agencia
- No indicado
- Gastos notariales
- No indicado
- Comisiones a cargo de
- No indicado
Eficiencia energética
Aislamiento térmico
No indicado
Hipoteca
Seguro
Opciones adicionales
Servicios asociados

Financia tu proyecto
con la Spuerkeess

Asegura tu inmueble
con Lalux

Mantente conectado: Livebox Fiber!
con Orange

Proveedor de energía
con Enovos

Renueva tus interiores
con Mr. Covering

Convertirse en propietario
con Immotop.lu

Descarga la app
con Immotop.lu

Valora tu inmueble
con Immotop.lu










