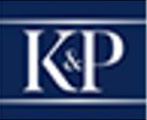1/21


Nota
Annuncio aggiornato il 22/12/2024
Descrizione
riferimento: ZJMU
KIFFER and PARTNERS vous propose cet hôtel-restaurant idéalement situé en cœur de ville avec une vue imprenable sur le Château de Vianden avec possibilité de créer de 15 à 20 logements,
Ce bâtiment est composé de :
- 24 chambres équipées,
- Une salle de restaurant gastronomique (65 couverts),
- Une salle de restaurant brasserie (55 couverts),
- Une salle pour banquet (35 couverts),
- Une terrasse (40 couverts),
- Un bar 30 places
Très grande cuisine professionnelle entièrement équipée pour une brigade de 8 à 10 personnes avec :
- Atelier pâtisserie,
- Grand plonge fonctionnelle séparée,
- Plusieurs chambres froides et négatives,
- Un grand fumoir artisanal,
- Très grande cave voûtée,
- Buanderie et vestiaire,
Libre de suite,
A VOIR ABSOLUMENT,
Pour plus d'informations, merci de contacter votre conseiller KIFFER & PARTNERS au 661 812 909 ou par mail : contact@kiffer-partners.lu
ENGLISH :
KIFFER and PARTNERS offers you this hotel-restaurant ideally located in the heart of the city with a breathtaking view of Vianden Castle with the possibility of creating 15 to 20 accommodations,
This building is composed of:
- 24 equipped rooms,
- A gourmet restaurant room (65 seats),
- A brasserie restaurant room (55 seats),
- A banquet room (35 seats),
- A terrace (40 seats),
- A 30-seat bar
Very large, fully equipped professional kitchen for a brigade of 8 to 10 people with:
- Pastry workshop,
- Large separate functional sink,
- Several cold and negative rooms,
- A large artisanal smokehouse,
- Very large vaulted cellar,
- Laundry room and cloakroom,
Available immediately,
A MUST SEE,
For more information, please contact your KIFFER & PARTNERS advisor on 661 812 909 or by email: contact@kiffer-partners.lu
Reference agence: LU:142641K801x731797e1-66b8-11e9-b075-42010a840a0b
Ce bâtiment est composé de :
- 24 chambres équipées,
- Une salle de restaurant gastronomique (65 couverts),
- Une salle de restaurant brasserie (55 couverts),
- Une salle pour banquet (35 couverts),
- Une terrasse (40 couverts),
- Un bar 30 places
Très grande cuisine professionnelle entièrement équipée pour une brigade de 8 à 10 personnes avec :
- Atelier pâtisserie,
- Grand plonge fonctionnelle séparée,
- Plusieurs chambres froides et négatives,
- Un grand fumoir artisanal,
- Très grande cave voûtée,
- Buanderie et vestiaire,
Libre de suite,
A VOIR ABSOLUMENT,
Pour plus d'informations, merci de contacter votre conseiller KIFFER & PARTNERS au 661 812 909 ou par mail : contact@kiffer-partners.lu
ENGLISH :
KIFFER and PARTNERS offers you this hotel-restaurant ideally located in the heart of the city with a breathtaking view of Vianden Castle with the possibility of creating 15 to 20 accommodations,
This building is composed of:
- 24 equipped rooms,
- A gourmet restaurant room (65 seats),
- A brasserie restaurant room (55 seats),
- A banquet room (35 seats),
- A terrace (40 seats),
- A 30-seat bar
Very large, fully equipped professional kitchen for a brigade of 8 to 10 people with:
- Pastry workshop,
- Large separate functional sink,
- Several cold and negative rooms,
- A large artisanal smokehouse,
- Very large vaulted cellar,
- Laundry room and cloakroom,
Available immediately,
A MUST SEE,
For more information, please contact your KIFFER & PARTNERS advisor on 661 812 909 or by email: contact@kiffer-partners.lu
Reference agence: LU:142641K801x731797e1-66b8-11e9-b075-42010a840a0b
Caratteristiche
- Contratto
- Vendita | Immobile a reddito
- Tipologia
- Palazzo - Edificio
- Superficie
- 1.650 m²
- Piano
- Piano terra
- Totale piani edificio
- 2 piani
- Posti Auto
- 2 in box privato/box in garage
- Uso edificio attuale
- Residenziale
Informazioni sul prezzo
- Prezzo
- Prezzo su richiesta
Dettaglio dei costi
- Iva applicata
- Non indicato
- Commissioni agenzia
- Non indicato
- Spese notarili
- Non indicato
- Commissioni a carico di
- Venditore
Efficienza energetica
Isolamento termico
Non indicato
Opzioni aggiuntive
Servizi associati

Finanzia il tuo progetto
con la Spuerkeess

Assicura il tuo immobile
con Lalux

Resta connesso: Livebox Fiber!
con Orange

Fornitore d’energia
con Enovos

Rinnova i tuoi interni
con Mr. Covering

Diventa proprietario
con Immotop.lu

Scarica l'app
con Immotop.lu

Valuta il tuo immobile
con Immotop.lu



















