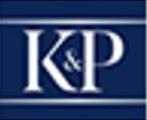Apartamento T2 novo, terceiro andar, Mondorf-les-Bains Localité, Mondorf-les-Bains
Mondorf-les-BainsNotaDigite uma nota, só você a verá
referência: 2AE6O
CONSTRUCTION EN COURS
L'agencement des pièces peut encore être modifié selon les souhaits du client !
Appartement no. 07 au 3ème étage d'une surface de ±89,69m2 de surface habitable (surface cadastrale de +/- 114,56m2) qui se répartit comme suit :
- Un hall d'entrée,
- Un grand salon/ salle à manger de 35,12m2,
- Une cuisine ouverte,
- Deux chambres à coucher (14,37m2 et 14,19m2 )
- Une salle de bains,
- Un WC séparé,
- Un rangement,
Pour compléter ce bien vous trouverez également compris dans le prix :
- Une cave de +/- 4,15m2,
- Un emplacement de parking,
Les prix de vente sont comme suit :
Prix de vente avec TVA de 3% : 627.830 € (Particulier)*
Prix de vente avec TVA de 17% : 677.830 € (Investisseur)
*Le prix de vente est exprimé en TVA de 3% sous réserve de l'acceptation auprès de la Direction de l'Enregistrement, des Domaines et de la TVA (AED) et vaut uniquement en cas d'acquisition en tant que résidence principale.
DETAILS TECHNIQUES :
-Classe de performance énergétique : A
-Classe d'isolation thermique : B
-Classe de performance environnementale : A
-Chaudière à condensation au gaz/ chauffage au sol
-Panneaux solaires pour production d'eau chaude
-Toiture charpente et couverture en zinc
-Ascenseur
-Ventilation mécanique décentralisée (VMC) à double flux
-Fenêtre en PVC blanc (intérieur) avec habillage extérieur en aluminium
-Triple vitrage isolant
-Stores électriques à lamelles en aluminium
Pour plus d'informations, merci de contacter votre conseiller KIFFER & PARTNERS au 661 812 909 ou par mail : contact@kiffer-partners.lu
Tous droits réservés, toutes données sans garantie et sous réserve de modifications.
ENGLISH :
KIFFER and PARTNERS offers you in Mondorf-les-Bains, a stone's throw from the border, the new residential project "DICKS" composed of 7 apartments, 4 parking lots and 3 carports. 20 minutes from Cloche d'Or, 3 minutes from the A13 motorway towards Luxembourg and Germany, all shops nearby, schools from early to high school, nurseries, public transport accessible in 3 minutes on foot.
CONSTRUCTION IN PROGRESS
The room layout can still be changed according to the customer's wishes!
Apartment no. 07 on the 3rd floor with a surface area of ±89.69m2 of living space (cadastral surface area of +/- 114.56m2) which is distributed as follows:
- An entrance hall,
- A large living/dining room of 35.12m2,
- An open kitchen,
- Two bedrooms (14.37m2 and 14.19m2)
- A bathroom,
- A separate toilet,
- Storage,
To complete this property you will also find included in the price:
- A cellar of +/- 4.15m2,
- A parking space,
The sale prices are as follows:
Sale price with 3% VAT: €627.830 (Individual)*
Sale price with 17% VAT: €677.830 (Investor)
*The sale price is expressed in 3% VAT subject to acceptance by the Department of Registration, Estates and VAT (AED) and is only valid in the event of acquisition as a main residence.
TECHNICAL DETAILS :
-Energy performance class: A
-Thermal insulation class: B
-Environmental performance class: A
-Gas condensing boiler/underfloor heating
-Solar panels for hot water production
-Roof frame and zinc roofing
-Elevator
-Decentralized mechanical ventilation (VMC) with double flow
-White PVC window (interior) with exterior aluminum cladding
-Triple insulating glazing
-Electric blinds with aluminum slats
For more information, please contact your KIFFER & PARTNERS advisor on 661 812 909 or by email: contact@kiffer-partners.lu
All rights reserved, all data without guarantee and subject to modification.
Sale Details
- Honoraires à la charge: Non communiqué
- Isolation thermique: B
Reference agence: LU:142641K201x45e7b586-294a-11ee-8ebe-42010a840a17
- Tipologia
- Apartamento
- Contrato
- Venda
- Andar
- 3
- Elevador
- Sim
- Superfície
- 89 m²
- Quartos
- 2
- Quartos
- 2
- Terraço
- Não
- Estacionamento, lugares de estacionamento
- 1 em estacionamento compartilhado
- Aquecimento
- Individualizado, alimentado a gás
- Janelas em vidro triplo / metal
- Videofone
- Preço
- € 627.830
- Preço por m²
- 7.054 €/m²
- IVA cobrado
- Não indicado
- Comissão imobiliária
- Não indicado
- Taxas do notário
- Não indicado
- Comissão imobiliária à custa de
- Não indicado
Consumo de energia
Classe de protecção térmica
B












De férias ou a trabalho, você poderá chegar no Luxembourg-Findel International Airport em menos de 20 minutos de carro.Em menos de 8 minutos, você chegará ao posto de carregamento ("Parking Frisange") para recarregar o seu carro elétrico.Você chegará na rodovia A13 (Belgium - Pétange - Bettembourg - Germany) em 2 minutos.
A escola secundária mais próxima se chama "Ecole Internationale Mondorf-Les-Bains" e fica a 1 minuto de carro.Se você estiver procurando por uma escola primária, "Complexe Scolaire Grande-Duchesse Maria Teresa" fica a 1 minuto a pé."Maison Relais Munneref" é a creche com a localização mais conveniente: a apenas 1 minuto de bicicleta.
Você pode escolher entre vários supermercados nas proximidades: E.leclerc Mondorf (3 minutos a pé ou 1 minuto de carro), Cactus Shoppi Totalenergies Mondorf (3 minutos a pé ou 1 minuto de carro), Sm Delhaize Schengen (7 minutos de carro).
Esta propriedade é servida por várias linhas de autocarro, como RGTR - 501, RGTR - B08, RGTR - B04 com uma parada alcançável em menos de 1 minuto a pé.
Serviços Associados

Financiar o seu projeto
com la Spuerkeess

Seguro habitação
com Lalux

Permaneça Conectado: Fibra
com Orange

Fornecedor de energia
com Enovos

Renove seu interior
com Mr. Covering

Tornar-se Proprietário
con Immotop.lu

Baixar a aplicação
com Immotop.lu

Avaliar a sua propriedade
com Immotop.lu


