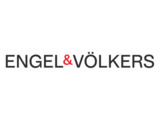1/5


Односемейная вилла Продажа, Mersch Localité, Mersch
€ 1 895 000
Пометка
Объявление обновлено 24.12.2025
Описание
This description has been translated automatically by Google Translate and may not be accurate
ID: 3FYL6
Be one step ahead! Subscribe to our newsletter at www.engelvoelkers.lu and receive exclusive property listings before they are officially released.
Representative villa with large building plot in the center of Mersch
Engel & Völkers presents this representative villa with large building plot in the center of Mersch built in 1904(the "Villa Zettinger") which is follows: on the ground floor, the entrance hall leads to a beautiful staircase, the study of ±11.36sqm, the kitchen of ±15.75sqm and a superb double living room of ±44.63sqm with beautiful ceilings (stucco and wood) and old parquet floors in good condition...
WOULD YOU LIKE TO KNOW MORE?
Receive the complete brochure, including floor plans and the address, upon request: www.engelvoelkers.com/lu
This property is presented to you by Jean Bollendorff, Engel & Völkers Luxembourg.
Agency reference: W-02TTH4
Sale Details
- Agency fees at the expense: Not communicated
- Thermal protection class: H
- Surface du terrain: 9.89 ares
Reference agence: APM:28058-84285892
Representative villa with large building plot in the center of Mersch
Engel & Völkers presents this representative villa with large building plot in the center of Mersch built in 1904(the "Villa Zettinger") which is follows: on the ground floor, the entrance hall leads to a beautiful staircase, the study of ±11.36sqm, the kitchen of ±15.75sqm and a superb double living room of ±44.63sqm with beautiful ceilings (stucco and wood) and old parquet floors in good condition...
WOULD YOU LIKE TO KNOW MORE?
Receive the complete brochure, including floor plans and the address, upon request: www.engelvoelkers.com/lu
This property is presented to you by Jean Bollendorff, Engel & Völkers Luxembourg.
Agency reference: W-02TTH4
Sale Details
- Agency fees at the expense: Not communicated
- Thermal protection class: H
- Surface du terrain: 9.89 ares
Reference agence: APM:28058-84285892

Если вы хотите узнать больше, вы можете поговорить с Jean BOLLENDORFF.
Характеристики
- Типология
- Односемейная вилла
- Договор
- Продажа
- Лифт
- Нет
- Помещения
- 5
- Спальни
- 5
- Ванные
- 2
- Терраса
- Нет
- Гараж, машиноместа
- 1 в частный гараж/парковка, 2 в общая парковка/гараж
- Отопление
- Автономное, на дизельном топливе
Информация о ценах
- Цена
- € 1 895 000
- Цена за м²
- 701 852 €/m²
Подробности о расходах
- НДС добавлен
- Неуказано
- Комиссии агентства
- Неуказано
- Нотариальные сборы
- Неуказано
- Комиссии за счет
- Неуказано
Энергоэффективность
Потребление энергии
G
Теплоизоляция
H
Ипотека
Страховка
Доп. опции

Jean BOLLENDORFF
Сопутствующие услуги
Профинансируйте ваш проект
c Spuerkeess

Застрахуйте свою недвижимость
c Lalux

Оставайся на связи: Livebox Fiber!
c Orange

Поставщик энергии
c Enovos

Стать собственником
c Immotop.lu

Скачайте приложение
c Immotop.lu

Оцените вашу недвижимость
c Immotop.lu







